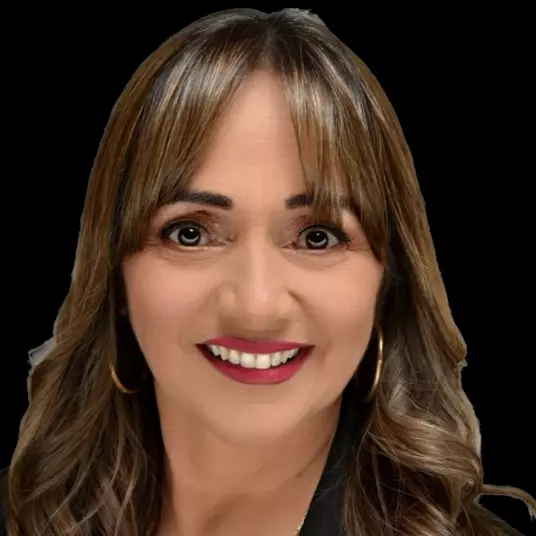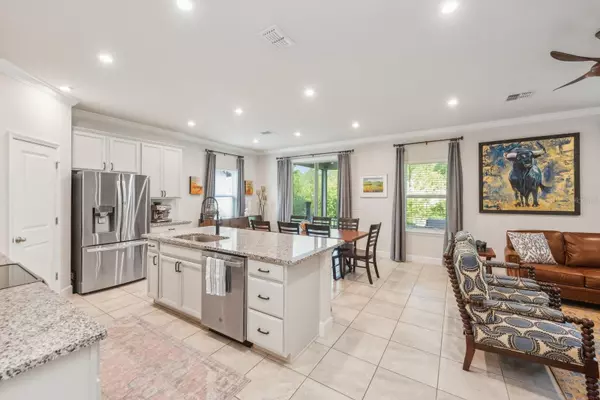$442,500
$445,900
0.8%For more information regarding the value of a property, please contact us for a free consultation.
4 Beds
3 Baths
2,352 SqFt
SOLD DATE : 12/02/2024
Key Details
Sold Price $442,500
Property Type Single Family Home
Sub Type Single Family Residence
Listing Status Sold
Purchase Type For Sale
Square Footage 2,352 sqft
Price per Sqft $188
Subdivision Lakewood Park Phase 1
MLS Listing ID O6231029
Sold Date 12/02/24
Bedrooms 4
Full Baths 2
Half Baths 1
Construction Status Inspections
HOA Fees $71/mo
HOA Y/N Yes
Originating Board Stellar MLS
Year Built 2022
Annual Tax Amount $2,359
Lot Size 8,712 Sqft
Acres 0.2
Property Description
PRICED TO SELL. Prepare to be IMPRESSED with this MODEL HOME! This stunning 4-bedroom, 2.5-bath home has a den and an upstairs loft. With over $75,000 in upgrades, this property offers unparalleled luxury and comfort. The extended, screened-in lanai and completely remodeled backyard, featuring pavers, bamboo with drip-line, and a garden, create your own private oasis—perfect for unwinding after a long day.
Inside, crown molding throughout adds a touch of elegance, while the master bedroom boasts a tray ceiling, double sinks, and his-and-hers walk-in closets. Additional upgrades include an eco heat pump water heater, an exterior-vented microwave, rain gutters, and a fully upgraded garage with racks, shelves, and an epoxy floor.
This home is packed with high-end features that elevate your lifestyle. Don't miss out on this exceptional opportunity—schedule your tour today!
Location
State FL
County Volusia
Community Lakewood Park Phase 1
Zoning RESIDENT
Interior
Interior Features Crown Molding, Open Floorplan, Tray Ceiling(s), Walk-In Closet(s), Window Treatments
Heating Central
Cooling Central Air
Flooring Carpet, Tile
Fireplace false
Appliance Dishwasher, Disposal, Microwave, Range, Refrigerator
Laundry Electric Dryer Hookup, Washer Hookup
Exterior
Exterior Feature Irrigation System, Sidewalk
Garage Spaces 2.0
Utilities Available Cable Available, Electricity Connected, Sewer Connected, Water Connected
Roof Type Shingle
Attached Garage true
Garage true
Private Pool No
Building
Entry Level Two
Foundation Slab
Lot Size Range 0 to less than 1/4
Sewer Public Sewer
Water None
Structure Type Block,Wood Siding
New Construction false
Construction Status Inspections
Schools
Elementary Schools Blue Lake Elem
Middle Schools Deland Middle
High Schools Deland High
Others
Pets Allowed Cats OK, Dogs OK
Senior Community No
Ownership Fee Simple
Monthly Total Fees $71
Acceptable Financing Cash, Conventional, FHA, VA Loan
Membership Fee Required Required
Listing Terms Cash, Conventional, FHA, VA Loan
Special Listing Condition None
Read Less Info
Want to know what your home might be worth? Contact us for a FREE valuation!

Our team is ready to help you sell your home for the highest possible price ASAP

© 2024 My Florida Regional MLS DBA Stellar MLS. All Rights Reserved.
Bought with WATSON REALTY CORP

Find out why customers are choosing LPT Realty to meet their real estate needs
Learn More About LPT Realty






