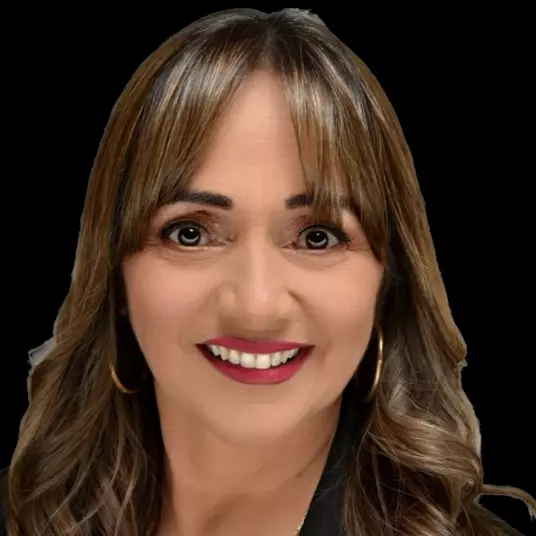
6 Beds
6 Baths
3,323 SqFt
6 Beds
6 Baths
3,323 SqFt
Key Details
Property Type Single Family Home
Sub Type Single Family Residence
Listing Status Active
Purchase Type For Sale
Square Footage 3,323 sqft
Price per Sqft $389
Subdivision Cape Coral
MLS Listing ID C7491120
Bedrooms 6
Full Baths 5
Half Baths 1
HOA Y/N No
Originating Board Stellar MLS
Year Built 2024
Annual Tax Amount $3,553
Lot Size 0.340 Acres
Acres 0.34
Lot Dimensions 120x125
Property Description
Within the main house, discover a meticulously designed interior featuring a kitchen adorned with quartz countertops, high-end appliances, and a convenient island with a breakfast bar. The living room beckons with its cozy ambiance, complete with a linear electric fireplace and a wine rack, seamlessly connected to the outdoor lanai through sliding doors.
Retreat to the master bedroom, where luxury awaits with direct access to the pool area, a spacious walk-in closet, and a lavish ensuite bath boasting a wet room, dual showers, and a standalone tub. Each of the remaining bedrooms also offers ample storage with walk-in closets, ensuring everyone has their own space to organize belongings.
Outside, an oasis awaits with a screened-in pool and hot tub, custom fountains, and a large lanai perfect for outdoor entertaining. Embrace the Florida lifestyle with an outdoor kitchen overlooking the pool and a convenient outdoor shower for rinsing off after a dip.
Nestled on a triple lot and boasting high-end features throughout, this luxury home offers the perfect blend of space, style, and storage, inviting you to live the Florida dream in utmost comfort and convenience.
Location
State FL
County Lee
Community Cape Coral
Zoning R1-D
Rooms
Other Rooms Den/Library/Office, Garage Apartment, Interior In-Law Suite w/Private Entry
Interior
Interior Features Built-in Features, Ceiling Fans(s), Eat-in Kitchen, High Ceilings, Primary Bedroom Main Floor, Split Bedroom, Tray Ceiling(s), Walk-In Closet(s)
Heating Central, Electric
Cooling Central Air
Flooring Tile
Fireplaces Type Electric, Living Room
Furnishings Unfurnished
Fireplace true
Appliance Built-In Oven, Cooktop, Dishwasher, Microwave, Refrigerator
Laundry Electric Dryer Hookup, Laundry Room, Washer Hookup
Exterior
Exterior Feature Irrigation System, Lighting, Outdoor Grill, Outdoor Shower, Sliding Doors
Parking Features Circular Driveway, Driveway, Garage Door Opener, Oversized, RV Garage, RV Parking
Garage Spaces 15.0
Pool Gunite, In Ground
Utilities Available Electricity Connected
Roof Type Tile
Porch Covered, Porch, Screened
Attached Garage true
Garage true
Private Pool Yes
Building
Entry Level Two
Foundation Slab
Lot Size Range 1/4 to less than 1/2
Sewer Public Sewer
Water Public
Architectural Style Contemporary
Structure Type Block,Concrete,Stucco
New Construction true
Others
Senior Community No
Ownership Fee Simple
Acceptable Financing Cash, Conventional, FHA, VA Loan
Listing Terms Cash, Conventional, FHA, VA Loan
Special Listing Condition None


Find out why customers are choosing LPT Realty to meet their real estate needs
Learn More About LPT Realty






