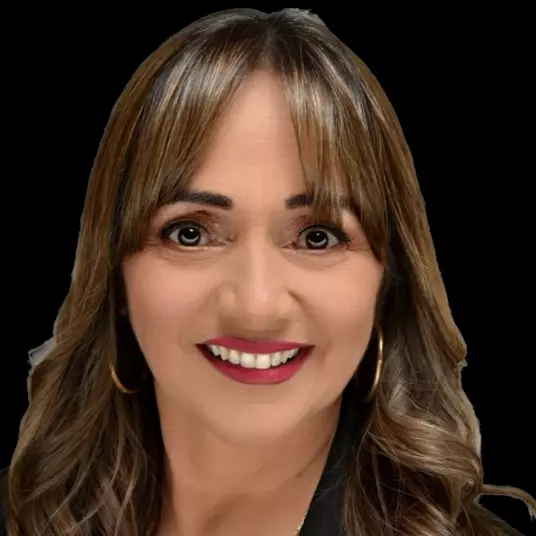$842,000
$857,900
1.9%For more information regarding the value of a property, please contact us for a free consultation.
4 Beds
3 Baths
2,684 SqFt
SOLD DATE : 03/28/2024
Key Details
Sold Price $842,000
Property Type Single Family Home
Sub Type Single Family Residence
Listing Status Sold
Purchase Type For Sale
Square Footage 2,684 sqft
Price per Sqft $313
Subdivision Royal-Tee Country Club Estate Blk B
MLS Listing ID C7483861
Sold Date 03/28/24
Bedrooms 4
Full Baths 3
Construction Status Financing,Inspections
HOA Fees $100/ann
HOA Y/N Yes
Originating Board Stellar MLS
Year Built 2005
Annual Tax Amount $4,996
Lot Size 0.310 Acres
Acres 0.31
Property Description
Gorgeous Home With Multiple Gathering Areas Ideal For Entertaining! Air-Conditioned 4-Seasons Room With SOARING CEILINGS And Just Under 600 SF That Is In Addition To The 2684 SF Of Living Area! Open The Oversized Sliders To Soak In The PANORAMIC LAKE View Or Pool And Spa! Plenty Of Room For Visitors With 4 bedrooms, A Den and 3 Baths. This Home Features ELECTRIC SHUTTERS And Easy To Use Accordian Shutters, A NEWER 2020 ROOF, Solid PECAN Cabinets, GRANITE Counters, Diagonal Tile Floors, BAMBOO WOOD Floors, Volume Tray And Coffered Ceilings, And Crown Molding. The Master Suite Includes Two Walk-In Closets, Soaking Tub, Walk-Thru Shower And Dual Sinks. Additional Features Include OVERSIZED 3-CAR GARAGE With An Epoxy Floor, NEW Pool Heater, A Haywood Navigator Pool/Spa Automation System, Laundry Room With Utility Sink And Cabinets, Attic Storage, And A Security System. Sitting On A Pie-Shaped Lot With AMAZING LAKE AND GOLF VIEW AND NO CART PATH, This Cape Royal Home Overlooks The Prince 3 Fairway. Cape Royal Includes A RESTAURANT, 27-Holes Of AFFORDABLE GOLF, TENNIS, PICKLEBALL, and MANY, SOCIAL OPPORTUNITIES! Located in NON-INCORPORATED Lee Cty Means LOWER TAXES. PRICED TO SELL! See This Home TODAY!
Location
State FL
County Lee
Community Royal-Tee Country Club Estate Blk B
Zoning R1-G
Interior
Interior Features Ceiling Fans(s), Coffered Ceiling(s), Crown Molding, High Ceilings, Kitchen/Family Room Combo, Primary Bedroom Main Floor, Solid Surface Counters, Solid Wood Cabinets, Split Bedroom, Stone Counters, Tray Ceiling(s), Window Treatments
Heating Central, Electric
Cooling Central Air
Flooring Bamboo, Carpet, Ceramic Tile
Furnishings Unfurnished
Fireplace false
Appliance Cooktop, Dishwasher, Disposal, Electric Water Heater, Microwave, Range, Refrigerator, Washer
Laundry Inside, Laundry Room
Exterior
Exterior Feature Hurricane Shutters, Irrigation System, Private Mailbox, Sliding Doors
Garage Spaces 3.0
Pool Heated
Utilities Available Underground Utilities, Water Connected
View Y/N 1
View Golf Course, Water
Roof Type Tile
Porch Patio
Attached Garage true
Garage true
Private Pool Yes
Building
Lot Description On Golf Course, Oversized Lot
Story 1
Entry Level One
Foundation Slab
Lot Size Range 1/4 to less than 1/2
Sewer Septic Tank
Water Public
Architectural Style Ranch, Mediterranean
Structure Type Concrete,Stucco
New Construction false
Construction Status Financing,Inspections
Others
Pets Allowed Yes
Senior Community No
Ownership Fee Simple
Monthly Total Fees $124
Acceptable Financing Cash, Conventional, FHA, VA Loan
Membership Fee Required Required
Listing Terms Cash, Conventional, FHA, VA Loan
Special Listing Condition None
Read Less Info
Want to know what your home might be worth? Contact us for a FREE valuation!

Our team is ready to help you sell your home for the highest possible price ASAP

© 2024 My Florida Regional MLS DBA Stellar MLS. All Rights Reserved.
Bought with STELLAR NON-MEMBER OFFICE

Find out why customers are choosing LPT Realty to meet their real estate needs
Learn More About LPT Realty






